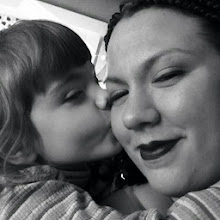Let's take a trip down memory lane. Hard to believe this was the family room at one point. Do you see the baseboard heaters on either side of the fireplace? And beside them you can see the blue carpet extends up the wall? That is because this room was once the original garage.

When we pulled off that old carpet this is what we found. The cement footing for the "garage". It took us a while to figure out what to do as some walls didn't have this bumped out area and we definitely didn't want carpet up the wall again. My first idea was to putty it and paint it black. But after brainstorming we decided to use two layers of plywood on the other walls to bump it out the same depth as the walls with concrete.

Then we layered a piece of 1/8" vinyl paneling on top to cover it all up and give it a prettier face.

Then because every wall was really a different depth and height we ripped primed MDF boards for the tops to finish it all off.

It's more of a Craftsman look than I originally wanted but it seemed the easiest way to cover it up. And yes we'll also be putting the white facing on the concrete areas as well. Hopefully in another week the entire room will look like this and we can order carpet!











