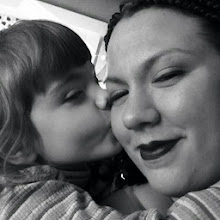I'll start out with a "before" pic. Well, it was during Demo and you can see where the old lower cabinets are and the doorway behind it. It actually had a door when we purchased the house that closed onto the family room. I thought wow, I'd love to chat with my family while I'm cooking! Let's knock a hole!

So we did.

And yesterday we did this.

And I did a little of this. Oh yes, that's probably the only picture you'll see, but I did hang my own drywall. I even cut that piece of drywall before I hung it all by myself!

My dad also fixed the main electrical ground behind the sink and installed a new power box for a dishwasher disposal so we were able to install these two new cabinet's.

We now have this much done. There will be one more bottom cabinet directly in front that will hold the range. I know it doesn't look like much now, but I have high hopes! Then we're onto the uppers!!!

Unfortunately when we took the blinds off of the sliding glass door we found this. The contractors who installed the door tried to cut some extra space to slide it in more easily and left a good slanting hole in the frame it is about 3 inches wide at the base. Yah. Not happy. Hopefully we can resolve this issue.

My parents came over today and we measured for blinds, we also got a great deal at Hancock Fabrics on some beautiful curtain material. Regularly almost $20 was on sale for $3 a yard!!!

We closed out the day by ripping up all the old electric blue carpet in the family room to make way for the new stuff that we've picked out but not ordered yet. Yes I know, we're all brawn and no brains at this point. We're just demo happy! I can't wait to start these curtains!!!



























