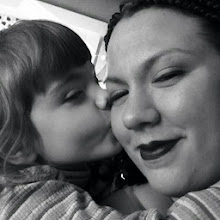
Tuesday, February 23, 2010
Floor Plans
I found a neat program here. And drew up a floorplan of the house so everybody can really visualize it! The two bedrooms side by side are ours and our daughters. The lower one is the office. I think you can figure the rest out. These are rough estimates. Some may be inches off and I'm also not very good with the program. Thus my bedroom sticking out a few inches to far in the front! But you get the idea :)


Subscribe to:
Post Comments (Atom)



Very cool Heide!
ReplyDelete