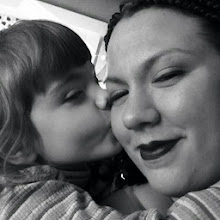Early this morning we woke up and headed to Tigard, OR to meet my parents. We all headed to see Carl at Cabinet Broker to pick out cabinets!
Here are the layouts of the kitchen, bathroom, and laundry room.
We chose these maple cabinets in an espresso finish. No Hardware.
Then we headed over to CFM and picked out this carpet for the family room. In previous posts you can see it currently has bright royal blue carpet.
We also chose our counter tops, floor tiles, and back splashes. I had a hard time getting photos of them, it just came out a blur. But the counter tops are Corian, the color is Bone. The tiles are all Mannington Pietra Porcelain in Oyster.
13x13 mosaics for the back splashes
6 1/2x 6 1/2 square for the tub surround
13x13 flooring
You can see them here
We stopped for some fish and chips, then split up. The boys went to The Home Depot to pick up some tools and supplies. Mom and I headed over to Sherwin Williams to look at paint colors. The boys there were very accommodating and let us take home an entire paint sampler. We walked around and finally chose colors for the Kitchen, both bathrooms, living room, and my daughters room. I still can't decide on my own bedroom, but I told my mother I'll just have to buy all new bedding and then I can match the paint ;) I didn't write down the colors I chose so I will try to post them tomorrow along with some pictures!
The whole day was a blur of paint chips, tiles, wood, stone, and I haven't even thought about grout colors, faucets, toilets, or sinks. I'm so in love with this house, and I can't wait to slap some paint on the walls tomorrow! Maybe I'll get brave and try out my new paint gun!







No comments:
Post a Comment
I'd love to hear from you and I check all of my posts for comments. Feel free to ask any questions and I'll try to answer them! Thank you for reading my blog!