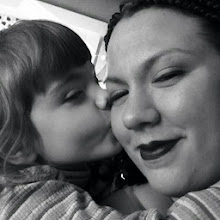This photo was taken on 10-24-09 The day we made an offer on the house.


On Nov. 7th we started Demo. We kept all of the old cabinet's in tact intending on donating them. We ended up keeping them to install in the garage instead. Note the original blue color!

The sink cabinet gave us some problems as the plumbing had been installed over it. We had to rip this cabinet up completely.

We took hammers to the soffit boxes. They exposed a bunch of bad wiring, and tons of insulation fell onto the floor.

My dad rewired the entire kitchen.

We removed the glass slider and our contractor Tim installed a new one.

My husband and brother in law recovered the entire ceiling and areas where the cabinet's wouldn't cover.

There was originally a door to the family room which we immediately took out. It bumped up against the kitchen counters. We then tore into the wall to create an inviting opening.

With the new header in place we moved onto installing our first cabinets. Dan and I worked together to hang every one of these cabinets. The lower ones were a pain. The walls were neither level, plumb nor square. In some places the cabinet's had 3/4" shims.

But we kept at it.

We may have even gotten a little cocky at our power tool prowess.

I helped drywall in the new doorway.

As more cabinet's lined up I got more excited.

Until my hubby decided to texturize the ceiling. It was a nightmare. It's still not finished. He dreads trying again.

I eventually primed all of the walls and ceiling. Bye Bye robins egg blue paint from the 70's!

It took me weeks, but I finally picked out a beautiful shade of brown. The doorway is looking nice also.

We even put in a fridge!

As we realized we'd have to move in earlier than we'd thought the mess started piling up.

I scraped the old linoleum off the floors. Gizmo helped.

Oh glorious day. When we installed the upper cabinet's and shelving, the upper half of the wall was straight! Plumb, square, level! It was so easy! I knew something had to go wrong.

I was right. We had a terrible time putting in this fridge alcove wall.

And then we realized we had to cut out a much bigger whole in the brick than we originally thought. The smallest oven we could find was still not as small as the old one.

But once again, my hubby pulled through.

And it's absolutely amazing looking.

Then we realized that the cabinet we'd purchased for the stove top wouldn't fit the stove top. We freaked, and I may have cried. Then we brainstormed with the parental units, and realized I had purchased kitchen height cabinet's for the laundry room and one of them was big enough for the stove. It's an incredibly tight fit, but it works. We'll just have a super skinny bathroom cabinet that will only hold toilet paper rolls instead of cookie sheets.

My gosh. I can't tell you. Last night when I went in my kitchen and saw the valance. I nearly lost it. I remember the day we saw the house for the first time. I immediately started emailing my mom ideas on how I was going to remodel this kitchen. The first thing I thought of was that valance and shelf. My mom brought me back a bowl from Mexico last month. I can't wait to buy a stand for it and give it a seat on that shelf. This really is a dream come true for me.

Today the guy from Precision Countertops came and started installing. I can't believe how they attached the sink seamlessly to the counter top!

Step two. Do you see the seam by the dishwasher? He took the neatest suction cup vice grips, then glued and melted the seam down. You can hardly tell it was ever there. It looks like it's all one piece!

We had some fun cutting out the stove top whole with him. But the guy was so nice and worked so hard. He even told Dan exactly how he was doing everything and offered us the option of buying some extra supplies he had left over for our laundry room so Dan could install it himself.

It's not perfect. But it's home. As I type, my dad, brother, and husband are hooking up the garbage disposal, sink drains, stove and downdraft. In the morning I'm cooking the biggest breakfast you've ever seen.







It looks amazing!!
ReplyDeleteYay, Congrats!!! Looks great.
ReplyDeleteWhat a journey! :) Looks awesome!
ReplyDelete